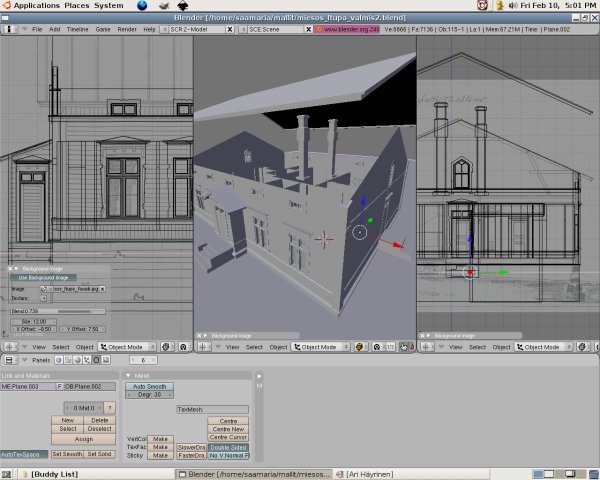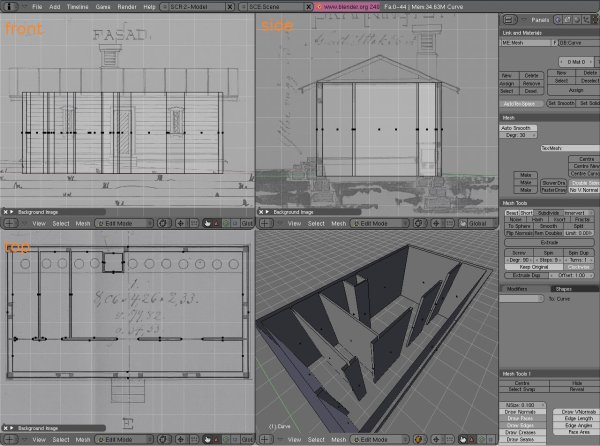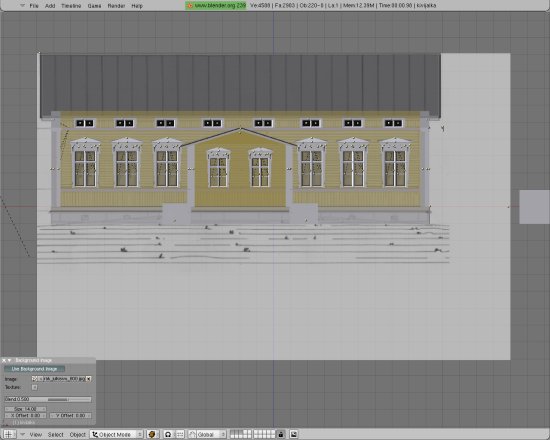Museum of University of Jyväskylä
Visualisation of Seminaarinmäki Campus
In 2000, the University Museum of Jyväskylä and the Department of Art and Culture studies started a teaching and research project titled Seminaarinmäki. The purpose of the project is to study the area as an entity from the viewpoint of different disciplines. The Seminaarinmäki area in Jyväskylä is a remarkable cultural-historical and architectural object, protected by an order issued by the Government of Finland. The area is related to the strengthening of European and Scandinavian urban structure and public construction at the turn of the 20th century. The buildings representing different styles serve as examples of the ideals of campus construction in their own time, which were connected with the roots of both European and national culture and learning. Seminaarinmäki can be divided into several architectural layers. Among the famous planners of the area are, among others, Constantin Kiseleff and Alvar Aalto. The objective of the 3D-Bridge project is 1) to find out what kind of architectural and social milieu Seminaarinmäki used to be in the 1920-1930's and how the area has changed, 2) to save the research data in 3D-format, 3) to develop a model example of digital organisation and presentation of multimethodical data.
Activities
- Research. Collecting and saving the data in digital form in a database which will cover photographic documentation, a survey of various archive materials and building designs and an interview study targeted at cultural-historical layers (3 months).
- Software development - software planning, user interface planning
and realisation. The software will be published under a licence of open
source code for public use (10 months).
- Modelling - the buildings will be measured, those which do not exist any longer with the help of archive materials. After the data has been arranged and saved in a database, the buildings which have been destroyed will be reconstructed and the existing buildings modelled (6 months).
Contacts:
techinal questions and information:
Ari Häyrinen
project researcher/3D-modeller
email: arihayri@jyu.fi
museum:
Pirjo Vuorinen
Senior Curator
email: pirjo.vuorinen@jyu.fi
Seminar output in Jyväskylä (November 10-11)
Visualisation of Seminaarinmäki Campus, Jyväskylä, Finland. Mrs. Pirjo Vuorinen, Intendent of University Museum of Jyväskylä
Developing 4D-documentation tools for culture historical use, researcher Ari Häyrinen, University Museum of Jyväskylä
Some images of work in progress
We use Inkscape (www.inkscape.org) and Blender (blender.org) for modelling our targets. The process is following: Floor plans and cross-sections are scanned and then floor plans are re-drawn in Inkscape. The plain SVG-file is then imported to Blender and the rest is modelled in Blender. The scanned cross-sections are used as a reference images inside Blender.







